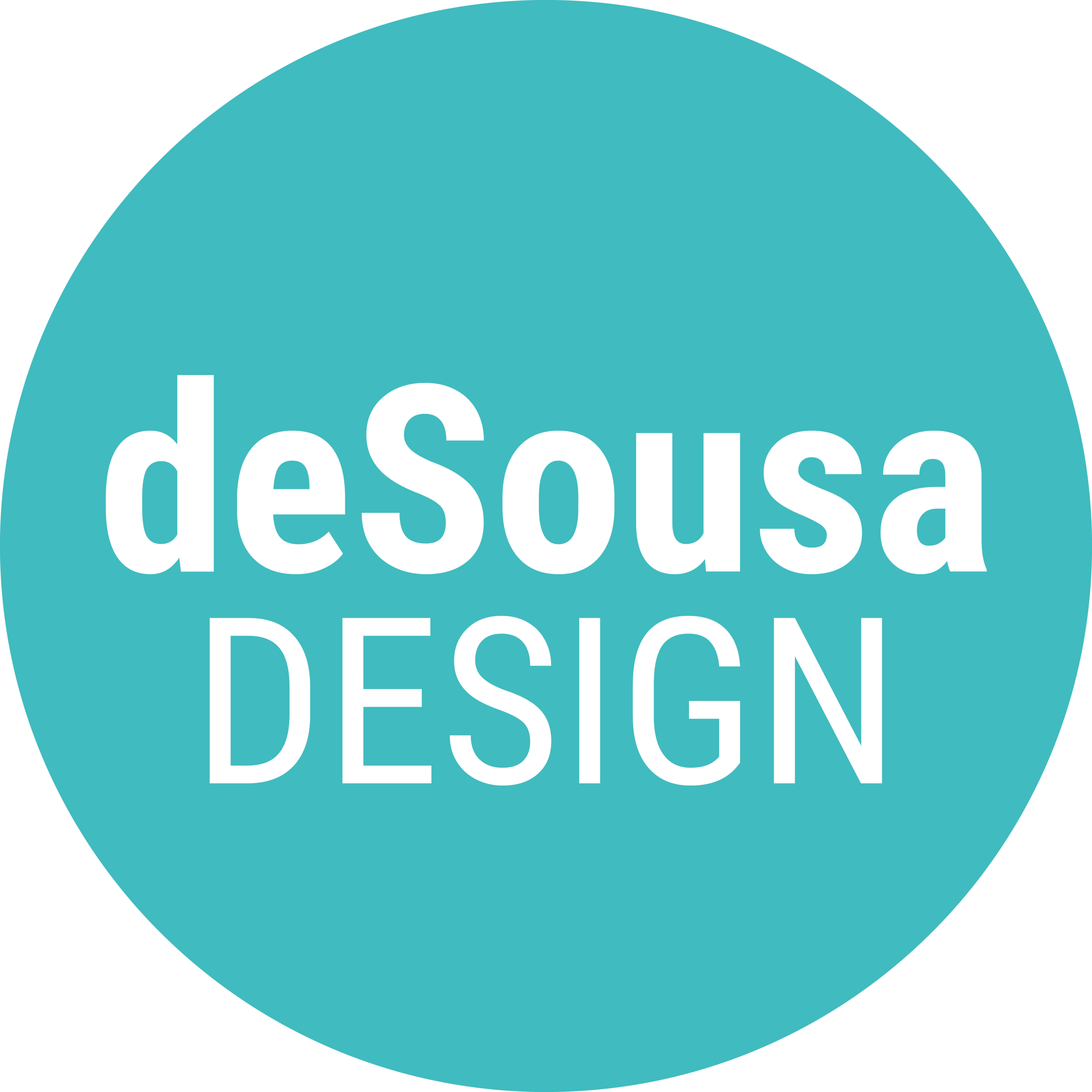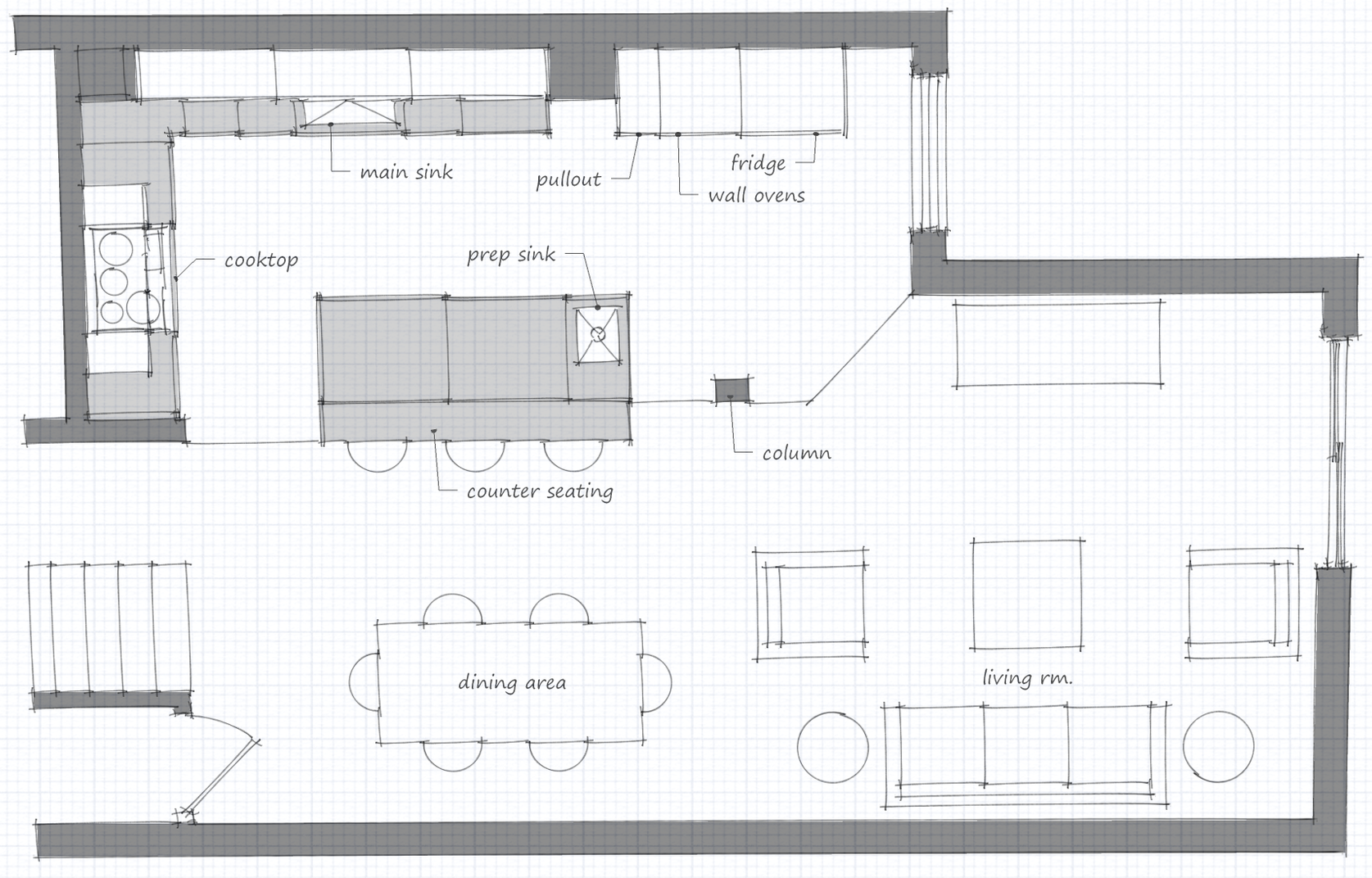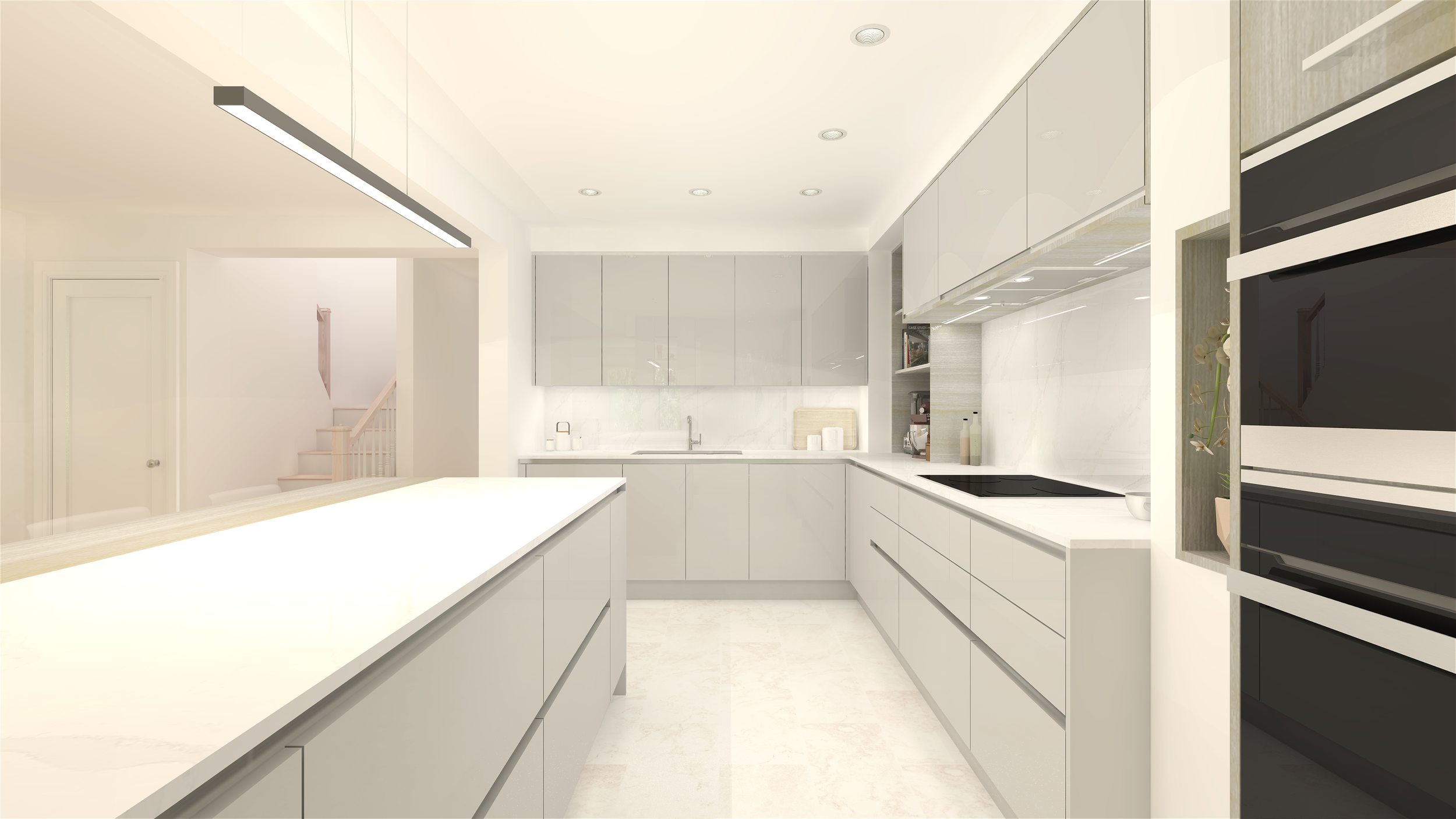The Beechwood Kitchen
One clients journey from a small outdated space, to a large dream kitchen that invites you to cook and entertain.
Step 1 Understanding the clients objectives
(Essential Package)
Clients desired a sleek and contemporary kitchen
Wanted to expand the kitchen outwardly
Mixed material palette
Improve cooking area
Large island for prepping and entertaining
Step 2 Providing concepts for the clients to explore
(Vision Package)
Removal of wall, allows kitchen to expand
into the breakfast areaExplored the relocation of the major zones
(clean up, and cooking)Asses the location of the new support column
and its effect on the kitchen layoutReview the impact of the kitchen design
on the rest of the home
EXISTING PLAN
CONCEPT 1
CONCEPT 2
CONCEPT 3
Step 3 Select Concept and Refine
(Vision Package)
Details are added to perfect the design
Materials are presented and finalized
Simple marker style renderings showcase
the overall concept
MARKER RENDER 1
MARKER RENDER 2
Step 4 Final Design and Render
(Vision Package)
Realistic render represent final design choices
Clients have better understanding of
what their space will look likeProvides insight on furniture and accessory options
3D RENDERING 1
3D RENDERING 2
3D RENDERING 3
3D RENDERING 4
Step 5 Workcopy Drawings
(Signature Package)
Final design is converted into construction documents
Drawings provide guidance for general contractor
Installation Drawings for Demolition, Construction, Millwork, Plumbing, Electrical, Lighting etc.
BEECHWOOD KITCHEN FLOORPLAN
BEECHWOOD KITCHEN ELEVATIONS
The End Result
Completed deficiency list
Staging of accessories
Photo Finish!

















